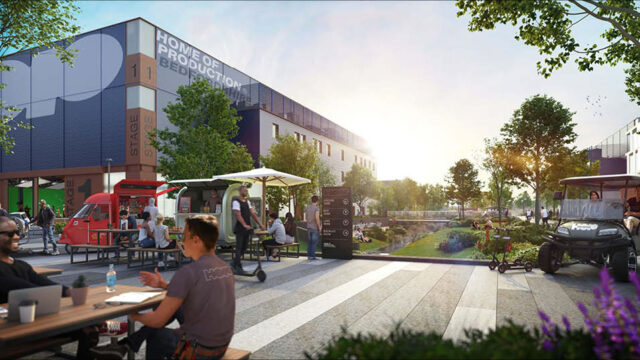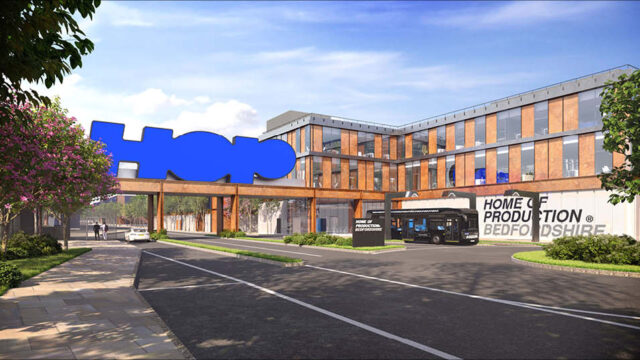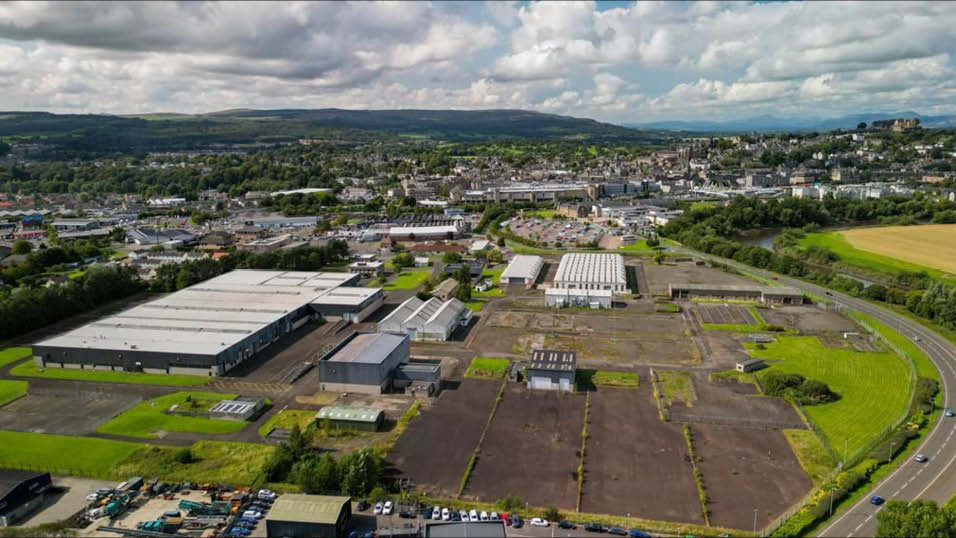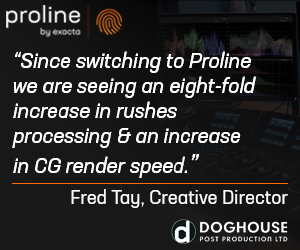Plans for the new Home of Production (HOP) studio complex in Bedfordshire have now been submitted for planning.
The new film and television studio campus near Stewartby, designed by architects Scott Brownrigg, aims to redevelop a 143-acre site and former clay mineral quarry to provide over 1.75m sq ft flexible studio space together with on-site accommodation, amenities and a re-wilded water body and canal for developer VERB and film studio operator Quartermaster.
The developers says the complex “will set a new benchmark for sustainable studio facilities in the UK” and will be the first facility “designed by producers, for producers – also incorporating premium facilities aimed at squarely addressing the need for production crews to achieve better balance in their work environment.”

The former quarry, known as Quest Pit, opened in 1983 and was the last active brick pit in Bedfordshire when it closed in 2008, leaving a series of redundant brownfield sites with access tracks and flooded extraction bowls, and parts of the site up to 12 metres below natural ground level.
The masterplan addresses this by placing four separate 430,500 sq ft production units on a 70-acre platform, four metres above the water level. These units centre around a restaurant and activity zone, visually linked to two large lakes that have formed over time due to the natural flooding of extraction pits. Workshops envelop studio space, while an outer loop road provides access to supporting facilities. The land has already been purchased and realisation of the masterplan is fully- financed “meaning that a planning decision can move rapidly to commencement of the construction programme.”
Head of Masterplanning at Scott Brownrigg, Bruce Calton said of the project: “This complex brief, across an intriguing site, combines landscape, water and a highly-functional film and television campus masterplan. It has been a rewarding experience creating such a unique setting for the Home of Production (HOP) within the UK.”

The landscaping strategy developed by Macfarlane Associates includes the introduction of ecological corridors across the site and new wetland and floating reed beds to create habitats for future and existing wildlife species. Planting tall trees around the site perimeter and positioning large-scale buildings into the valley base “will significantly reduce the visual impact of the development to the surrounding flat landscape across Bedfordshire.” The build will be targetting BREEAM Excellent and will also instal PV panels across the site to supply somewhere between 50-85% dependent on occupation levels at a given time.
A transport hub will connect the site to the local bus network with an arrival point for cyclists, pedestrians and coaches. New pedestrian links and walking routes will line the site’s parameter, with widened pavements to enhance usability and safety provided throughout.
Jon Creamer
Share this story
















